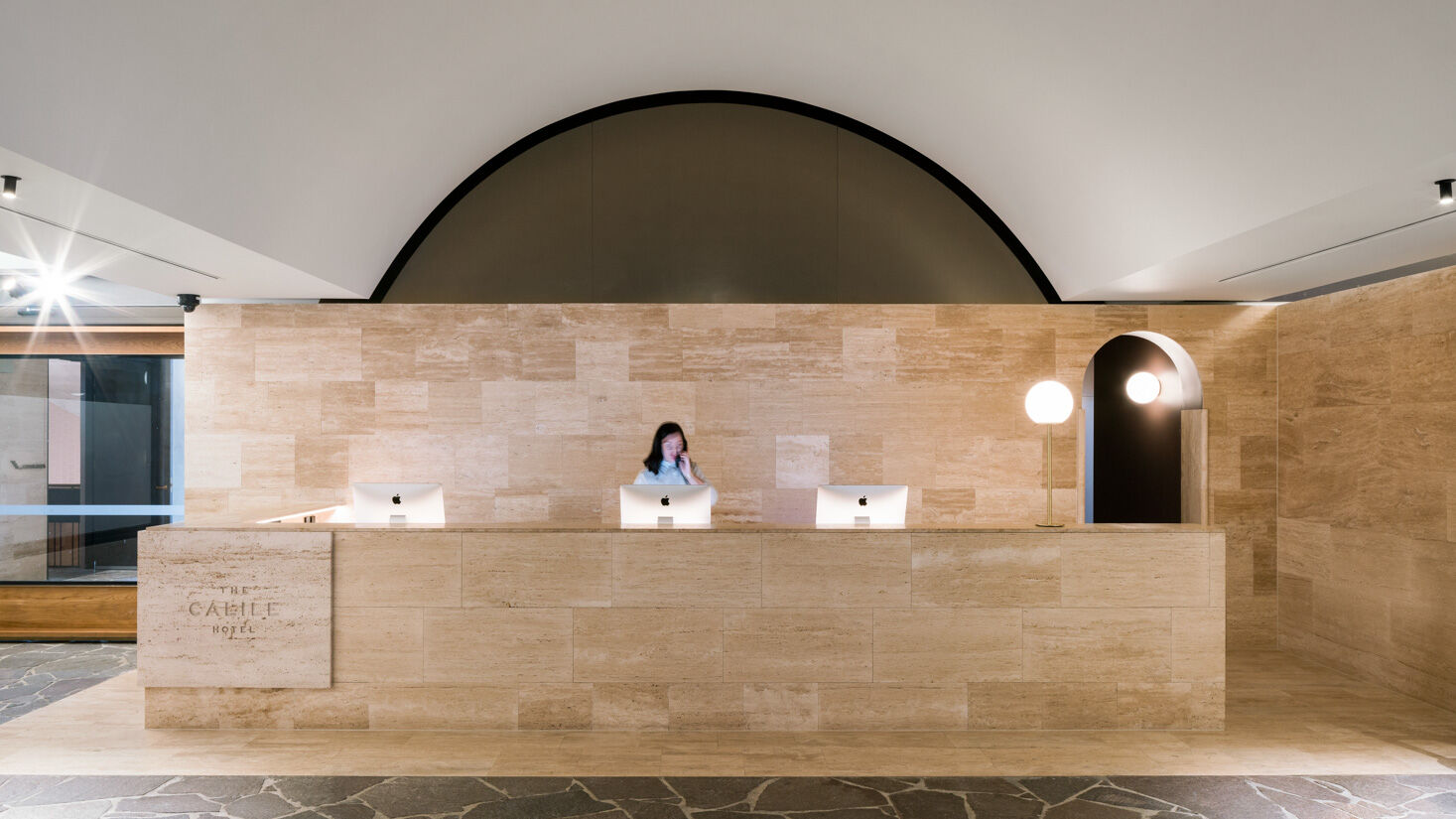
TheCalile
FortitudeValley,QLD
$63M
Project value
78
Weeks to build
178
Luxury rooms
270,000
White bricks
MichaelMalouf,CalileMaloufInvestmentsWe wanted to give people the Brisbane experience. We didn't want carpet on the floor, dark panelling and dimly lit corridors with glowing room numbers. We wanted to embrace the subtropical climate. We wanted it to be bright. We wanted to do something different.

Brisbane’s feted James Street strip in the bustling Fortitude Valley experienced yet another metamorphosis with the much anticipated construction of The Calile Hotel on the corner of James and Doggett Streets.
Designed by architects Richards and Spence, The Calile combines seven storeys of luxury hotel rooms and suites, with over 2,600m2 of retail and hospitality space. The hotel features curved ceilings and arches, a unique blend of contemporary materials, various mezzanine levels with suspended floors, and delivers an oasis resort feel in a city-fringe location, setting a new standard in design.
A mix of ground floor boutiques, restaurants and cafes give way to the podium level designed to be a raised urban landscape – complete with heated pool, cabanas, a poolside restaurant, day spa, fitness centre and business centre. The podium level also includes a function room with capacity to host banquets for up to 300 seated guests. Basement parking accommodates 220 vehicles.
Hutchies provided a comprehensive value management selection to provide our client flexibility to progressively select the finishes throughout the retail and hotel room areas while construction was in progress. With so many items to define, programming of the unique finishes required meticulous coordination to ensure the project continued to progress without delay.
BossHuntingAfter a weekend stay at The Calile, we can say you don’t have to look much further for lodging in Brisbane – it’s exquisite, thoughtful, and oozes summer cool.
#Tagged

estliving
@est_living
THE GREAT OUTDOORS: From poolside to patio, a good sun lounge is a must-have for the warmer months - or the perfect spot to catch some rays at the @thecalilehotel. We at est tend to favour timeless monochrome tones and simple shapes, but we also have a penchant for the raw and rustic; coveting pieces that showcase natural materials and detailed craftsmanship. Swipe right for our picks or see our Great Outdoors edit in full inside est magazine...

RollieNation
@rollienation

NMedia
@nmedia_pr

JoshDzufer
@joshdzufer

Chelsea♊
@chelseahandasyde

FormeFitness
@formefitness_

NEWINITIATIVE
@newinitiative

AUSTRALIA
@dogandhuman_

MARLOEMARLOE
@marloemarloe

ヾ(・ε・`*)
@huangweitao_

PAPERSPACE
@paperspace

Buba&La
@bubaandla
#Video by The Calile Hotel
The unique form and structure of the hotel is comprised of a unique combination of materials and finishes, including:
- White brickwork on all facades, long elevated walls, framed arched openings, and entry arches
- Ashlar patterned formed exposed concrete soffits to provide a seamless and enhanced rawness to the vast areas of concrete
- Reckli patterned precast to highlight the exposed concrete façade with different texturing against the panelised exposed concrete precast
- Exposed precast to allow for vast height and streamline the construction progress. It also assisted in forming a lot of the curved panels and exposed concrete arches throughout the precinct
- Crazy Pave’ porphyry on ground floor
- Travertine and crazy pave travertine for wall and flooring (other than ground floor)
- American white oak feature timber doors and panelling on ground floor retail spaces, hotel reception and setdown, as well as on ledges, bedheads, TV reveals and robe tops provide the warmth in the hotel rooms
- 100 x 100 ashlar pattered ceramic tiles laid to curved bathroom walls and floors.
- Cork flooring laid to floors and walls to soften the hotel rooms and provide for acoustics to offset the formed concrete soffits
- Custom brass PVD finishes in the hotel rooms, which is used from the door handle, to the tapware, shelving, tables, mirror and robe framing and fittings throughout
- Arched mirrors and floating marble vanities in hotel rooms
- Structural steel supports which were used to form the distinctive 6m arches, and also streamlined replication and installation
- Acoustically lined arched soffits in all four function rooms, which also comprise timber battens. The rooms have fully operable walls which can be opened to provide one large function space.
- The entire function deck has an Ashlar pattern brass mirrored ceiling above the entire function deck
- Natural ventilation in the lobbies using ‘Claypave’ breezeblocks, travertine wall cladding and floors


NishRam,ContractsAdministrator,HutchiesThe design and layout of the hotel is different with very little repetition involved. This meant that a majority of the structure has been a custom build and not something a jump form hydraulic system could serve. The use of class 2 formwork is quite rare to achieve successfully as most builders will not take the risk due to the added time and cost.























AdrianSpence,ArchitectThe breeze blocks are an architectural device used for ventilation - we collectively associate them with hot weather places again reinforcing a sense of place.




#In the media
RachelArgaman,TFEHotelsCEOThis will be a sophisticated and fun resort experience in an urban location – where people will meet for drinks with friends, to shop or for a fun night out, taking advantage of that glorious sub-tropical outdoor lifestyle that Brisbane has to offer.
#Renders




#Construction




















