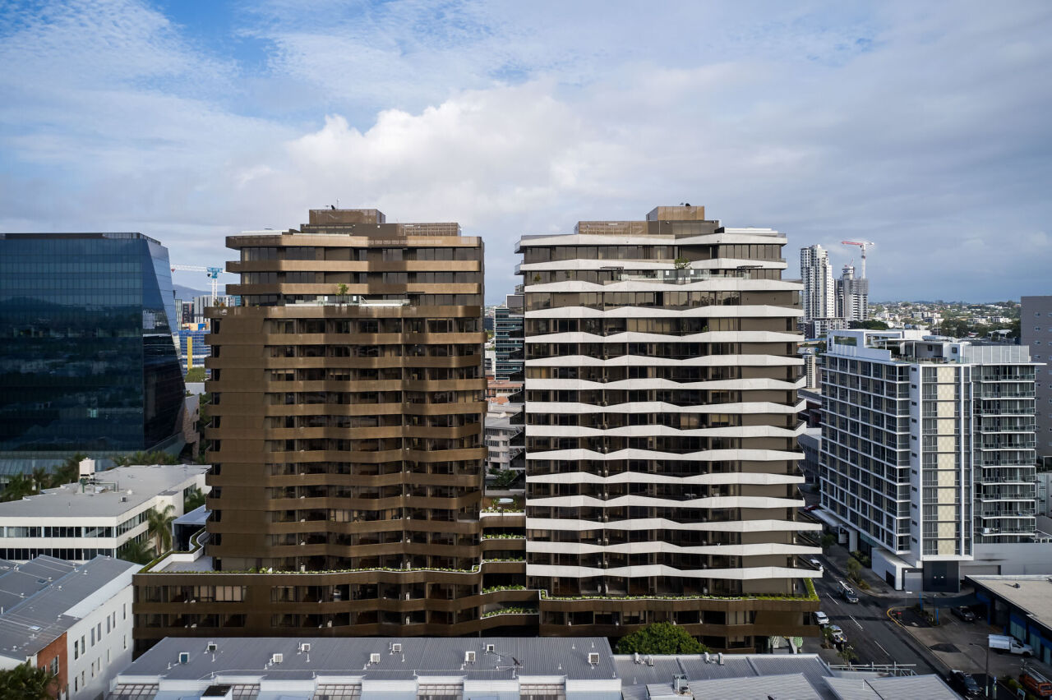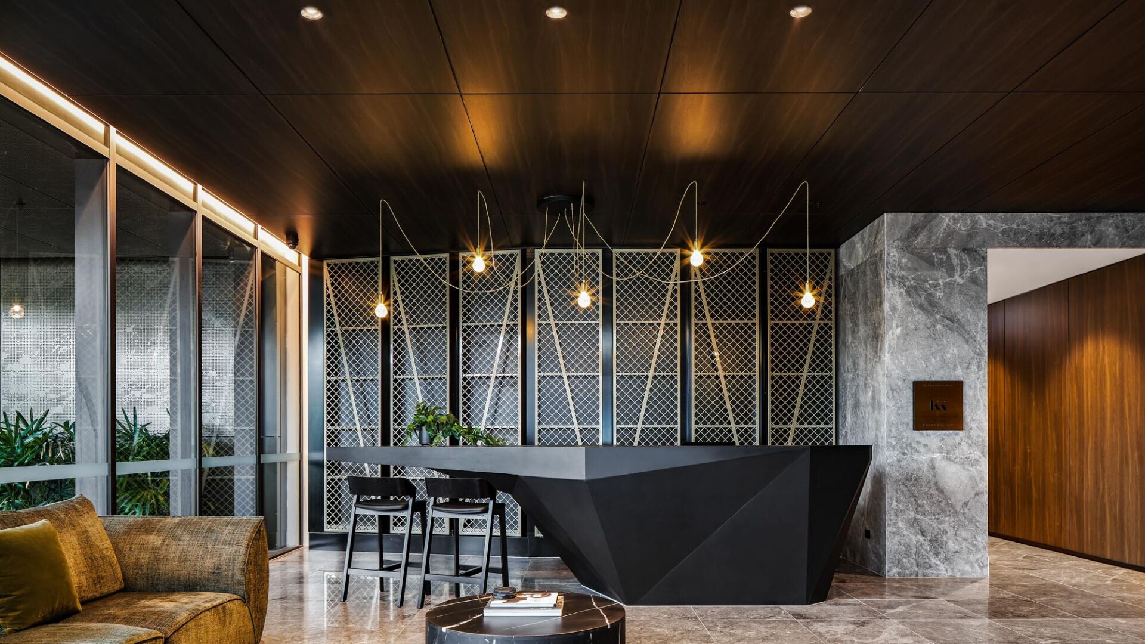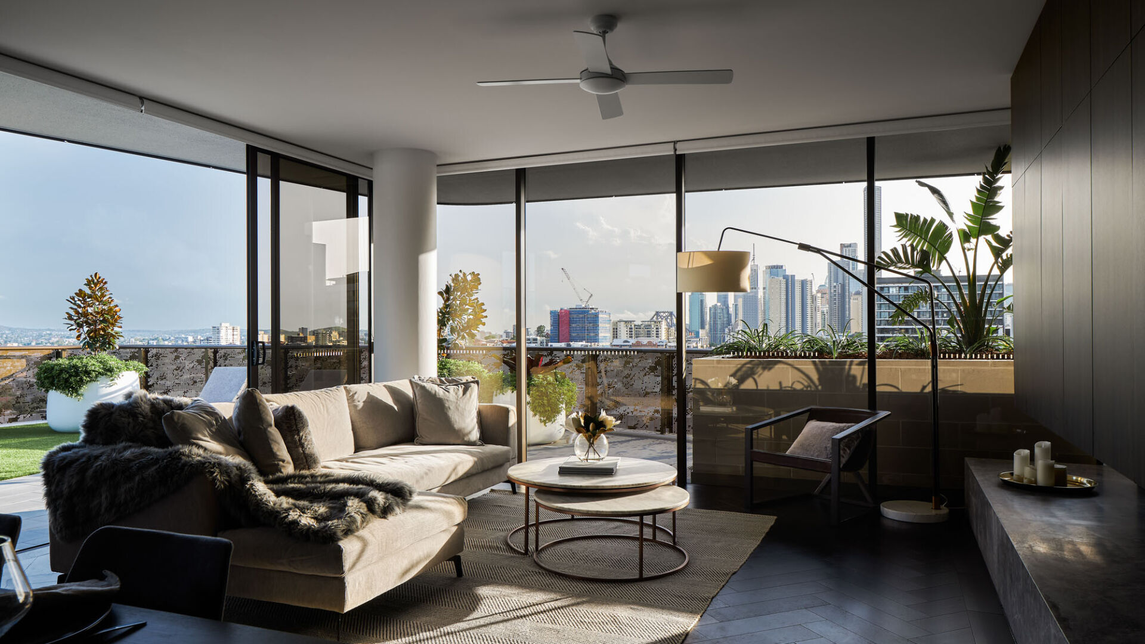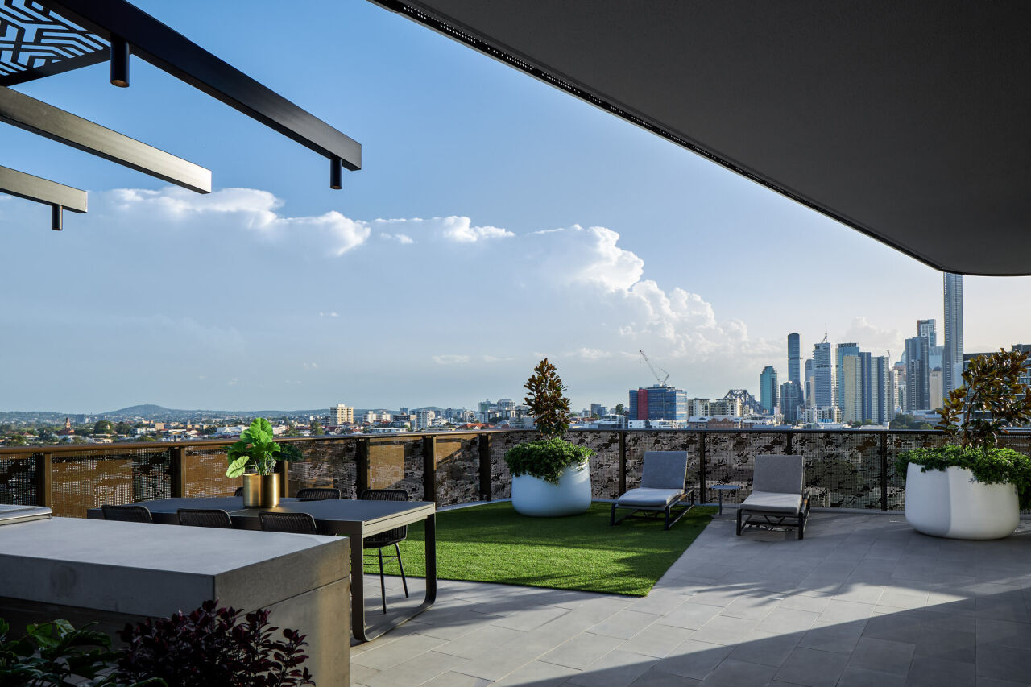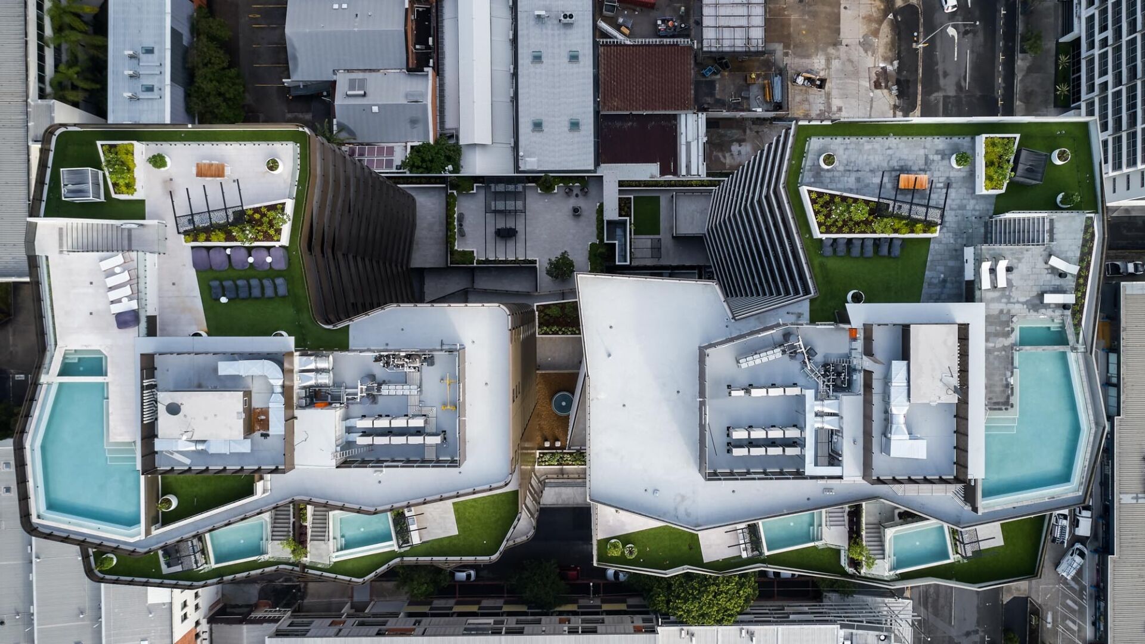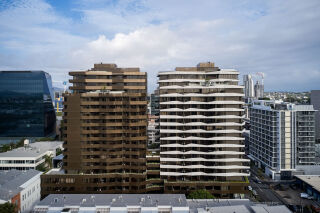
Chester&Ella
Newstead,QLD
$113M
Project value
104
Weeks to build
319
Apartments
Chester & Ella is a spectacular two-tower residential development demonstrating high quality in every detail. Hutchies worked together with client, Kokoda Property Group and architect Hayball, on the design and construct of these two magnificent multi-residential towers.
Together, they house 299 apartments (including 10 NDIS certified) and 20 penthouses over 3 floors on each tower, 4 podium levels, 2 basement levels, and retail space at ground level. The high-end project includes rooftop leisure spaces with spa and swimming pools on both towers, BBQs, private dining rooms with show kitchen & a butler kitchen, games room & media room, outdoor cinemas, gym, and golf putting green.
Located 2km from Brisbane's CBD, the twin luxury towers that combine to make Chester & Ella have each been designed with distinct personality. The architectural inspiration is drawn from the idea of a dance, two individuals working in sync to create a perfect synergy. The design of the towers exudes their distinct personalities – Chester is the more angular and masculine of the two (inspired by the cliffs of the Brisbane River), while Ella is all curves – representing fluidity and light.
