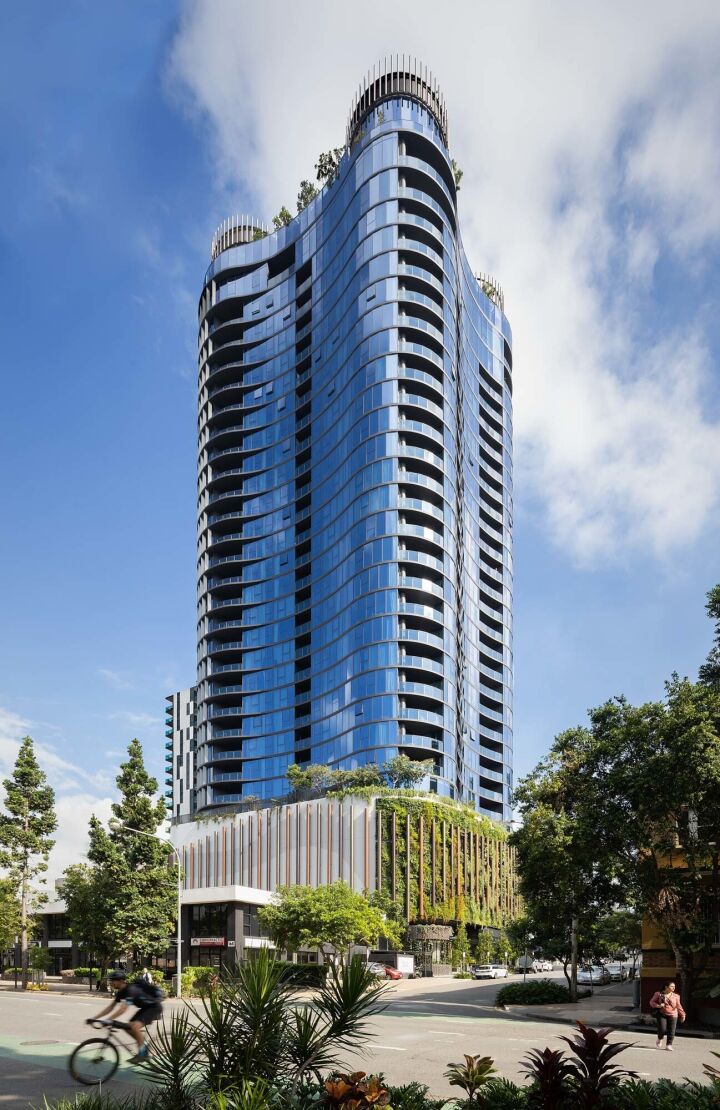

TheStandard
SouthBrisbane,QLD
$108M
Project value
125
Weeks to build
268
Apartments
44,747m²
Built area



The Standard, located in the heart of the Fish Lane arts precinct has redefined vertical living in Brisbane. Designed by architecture firm Woods Bagot, the cylindrical shape presents the structure as a sculptural landmark soaring to 30 levels above South Brisbane.
Wrapping around the lower levels of the curving façade is an extensive green wall, which on completion is expected to be Australia’s largest. Smaller green walls and water features are also incorporated into the main lobby and recreation levels to provide a cooling effect for residents.
The multi-award-winning building incorporates top notch, resort like facilities including pools, gyms, cinemas and a wellness centre spread across three separate communal areas. Reserved for the exclusive access of residents is the ‘Sky Terraces’, utilising the rooftop of The Standard, offering city views, open space and sunlight. Several electric Tesla vehicles are also available for exclusive resident use.




















#Awards
2022 QLD AIB Professional Excellence Award – Residential Construction $60M+
2021 National UDIA Winner – High Density Development
2021 QLD UDIA Winner – High Density Development greater than 10 Storeys
2021 QLD UDIA Winner – Design Excellence
2021 QLD UDIA Winner – Construction Excellence
2021 QLD HIA – Apartment of the Year
2021 QLD HIA – Complex of the Year
2021 QLD HIA – Outdoor Project of the Year

#Construction








